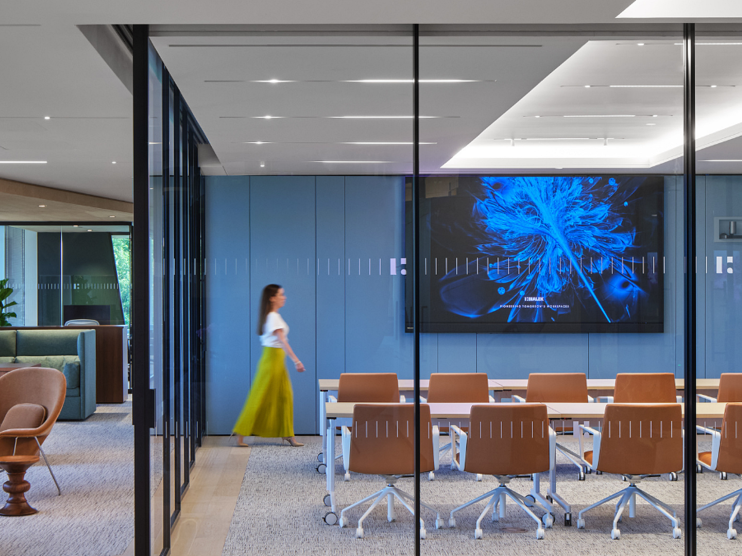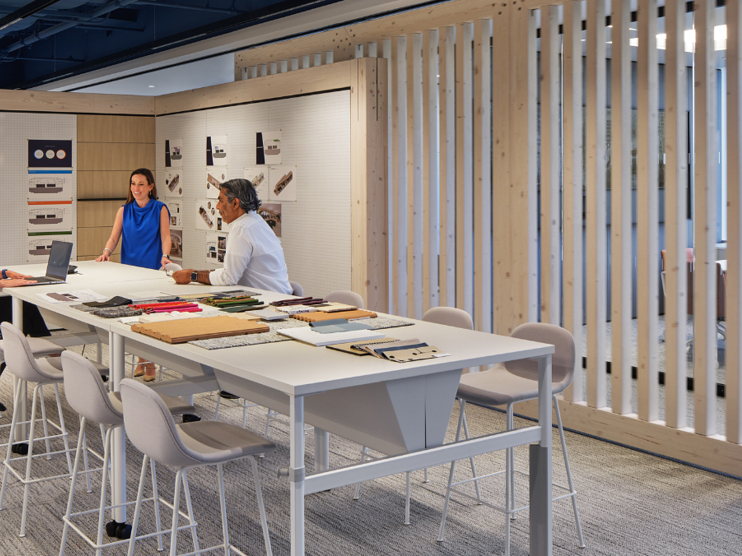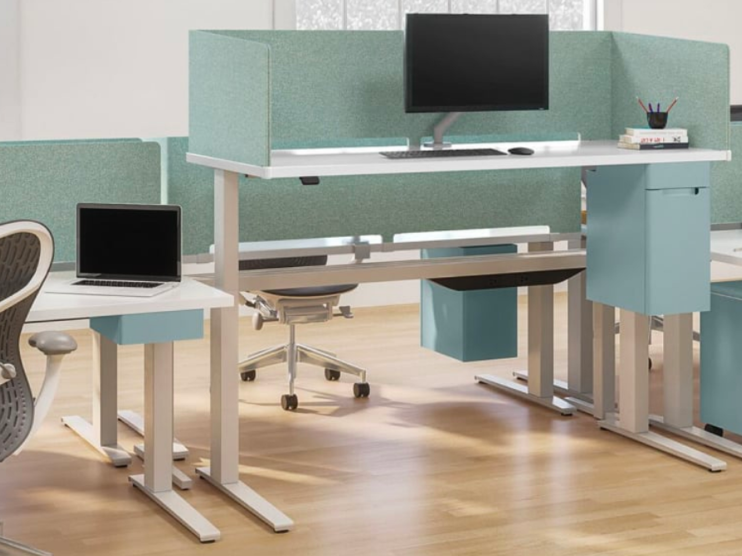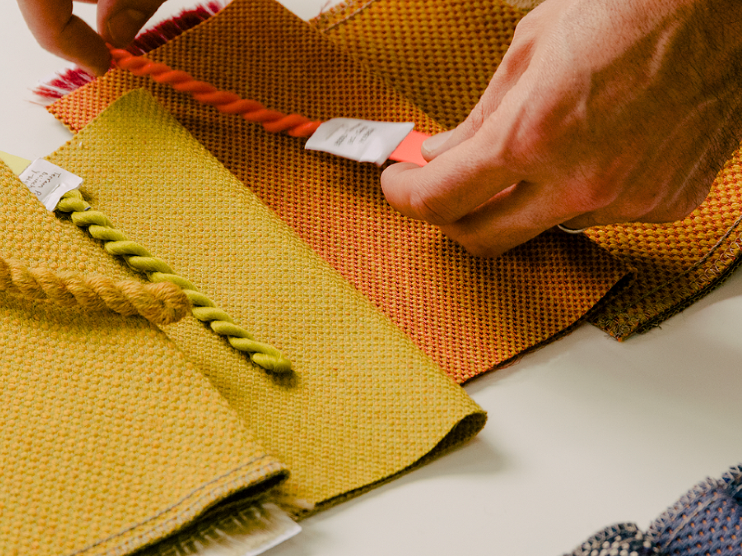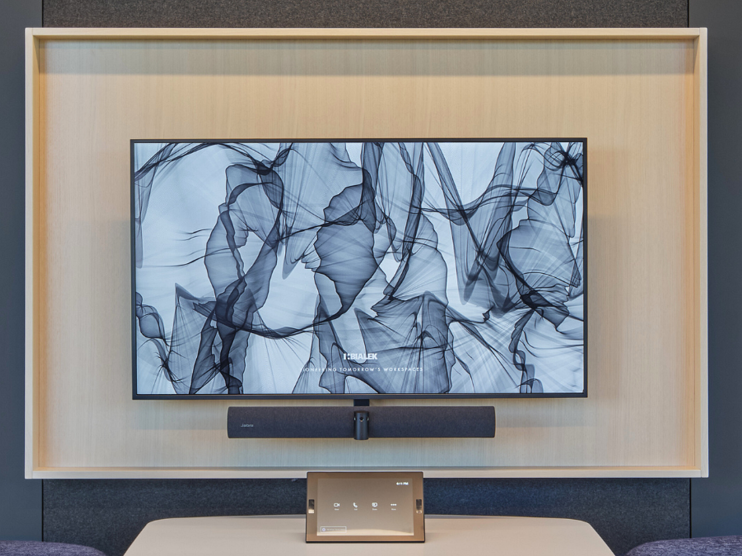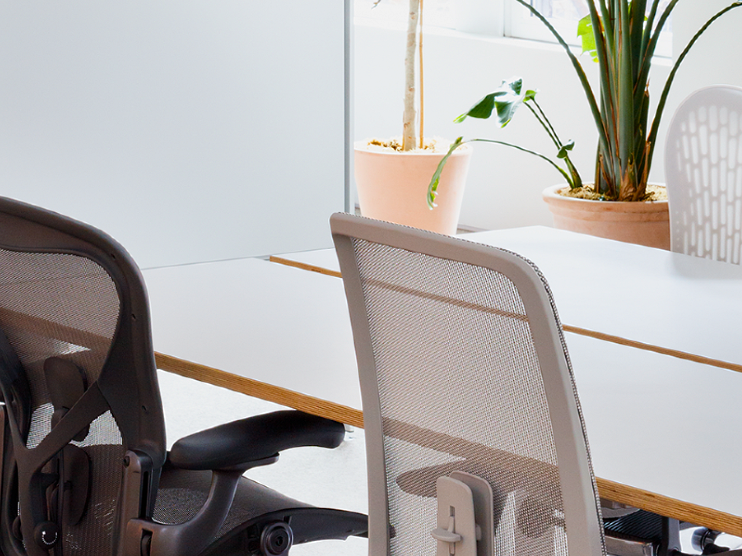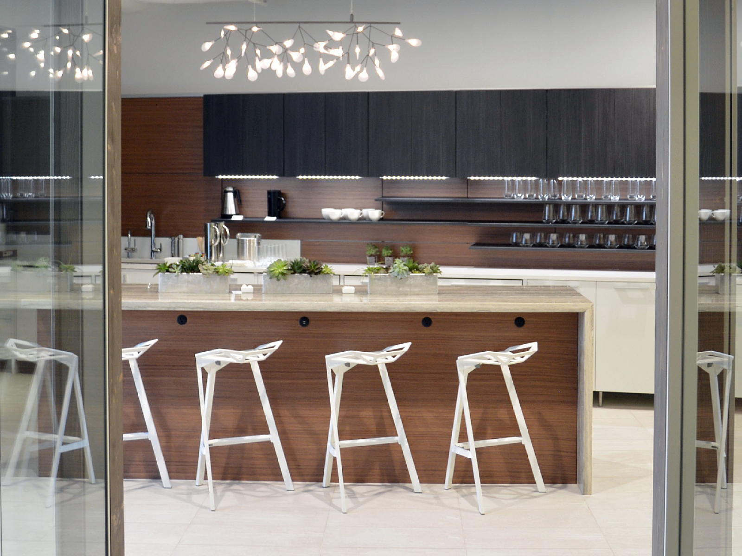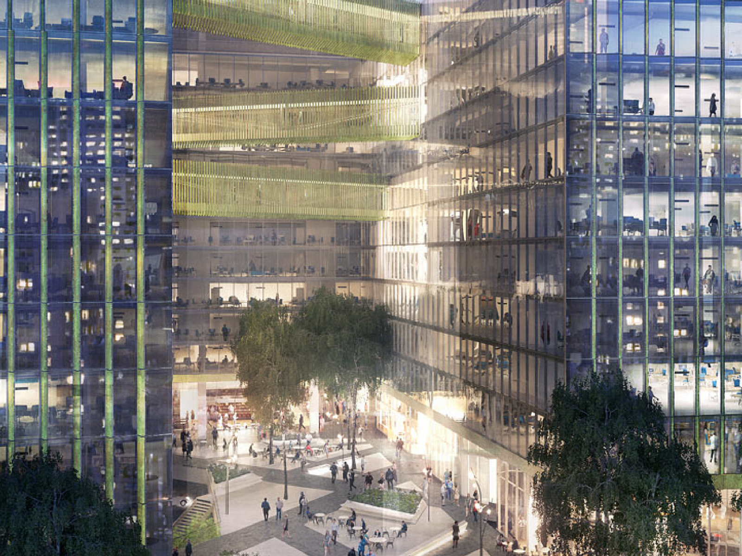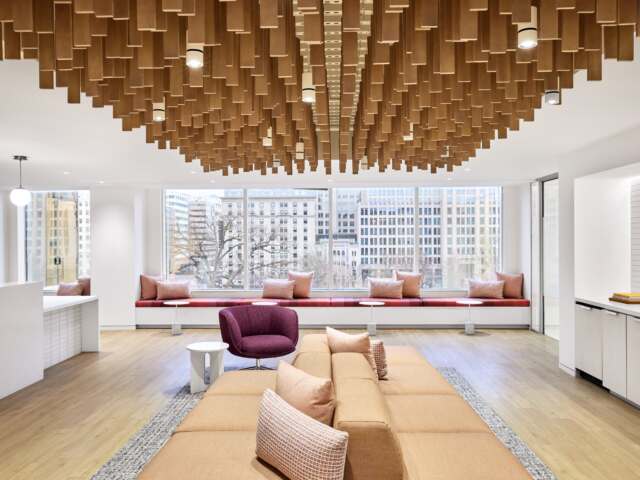Government
Johns Hopkins University Applied Physics Laboratory, Building 201
In collaboration with Cannon Design, Bialek worked on Johns Hopkins University’s APL Building 201's vast work/lab complex, implementing an integrated floorpan that put community, communication, and collaboration at the forefront. Our resulting highly flexible space-plan allows the facility to navigate the staff’s multi-dimensional program requirements.

Bialek specified dynamic workspace solutions, meeting areas, and socially-centric seating areas where APL guests and staff alike could convene. Through the tight schedule and direct-to-site process, Bialek’s stellar project management and design team prevailed, ultimately curating a space that will usher in in a new era of innovation, collaboration and research capabilities.
Location: Laurel, MD
Sq Ft: 100,000
Design Firm: CannonDesign
Product Lines: Bernhardt, Davis, Herman Miller, OFS
Interested In #Pioneering Your Own Workplace?
Your office doesn't have to be ordinary - we can make it extraordinary! Send us a note below to get in touch with our experienced designers.

