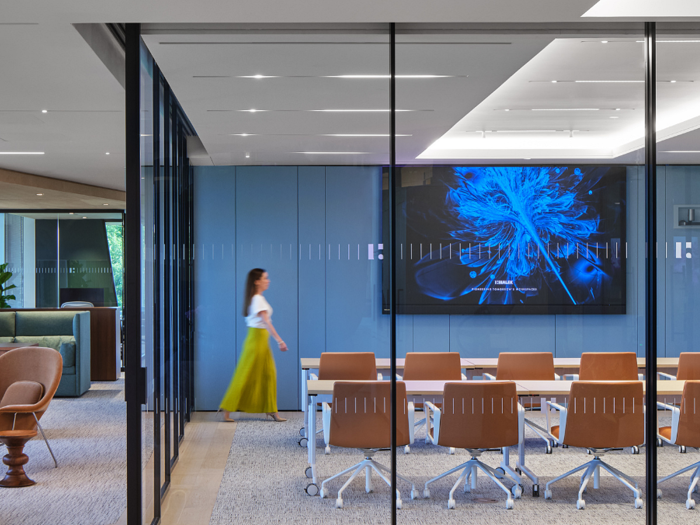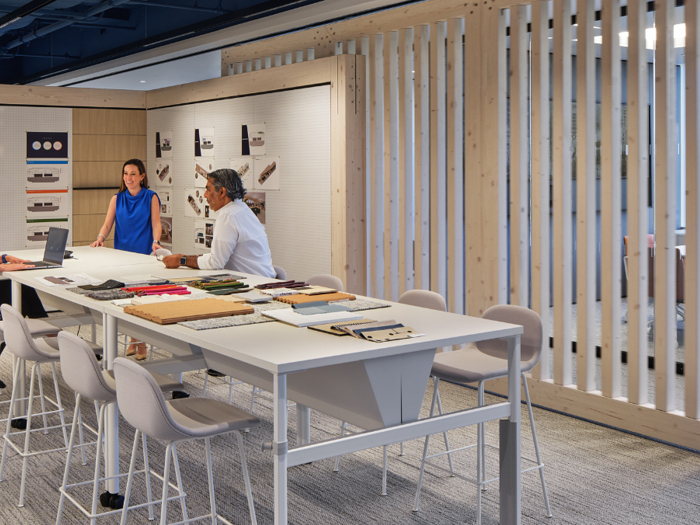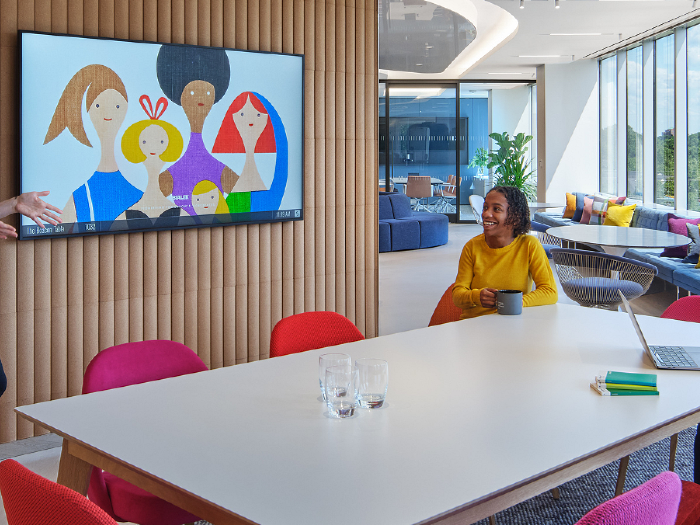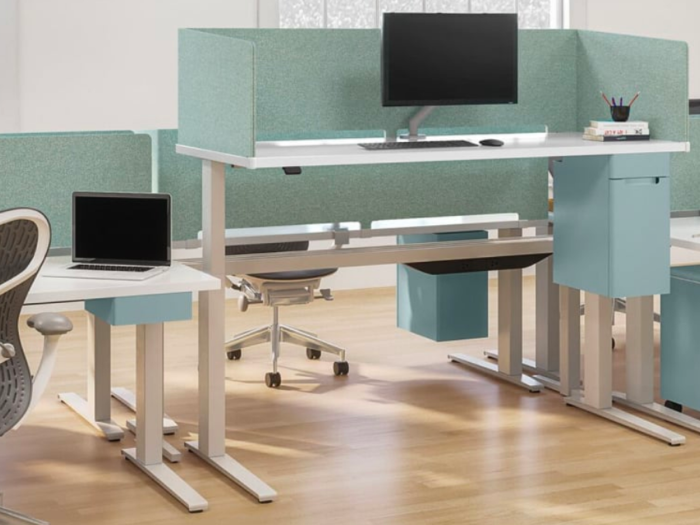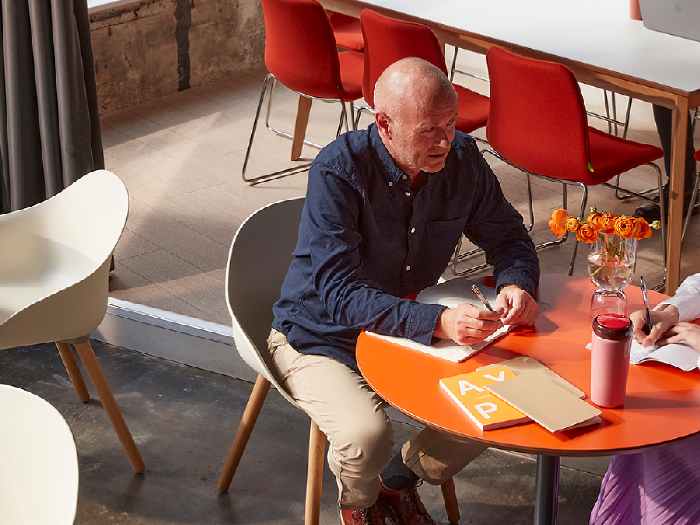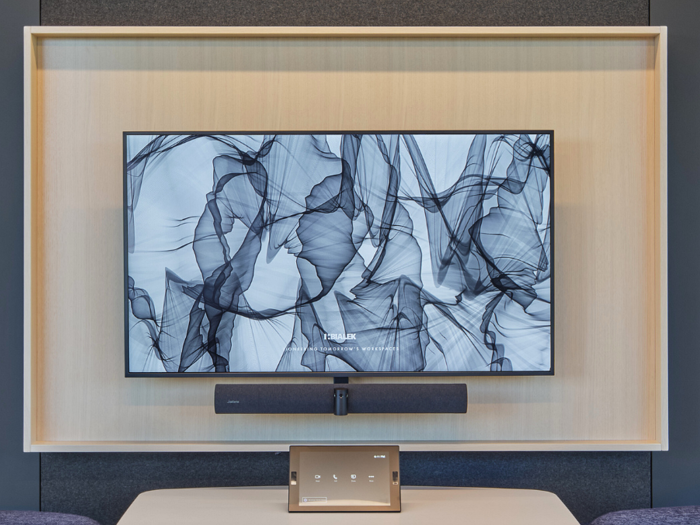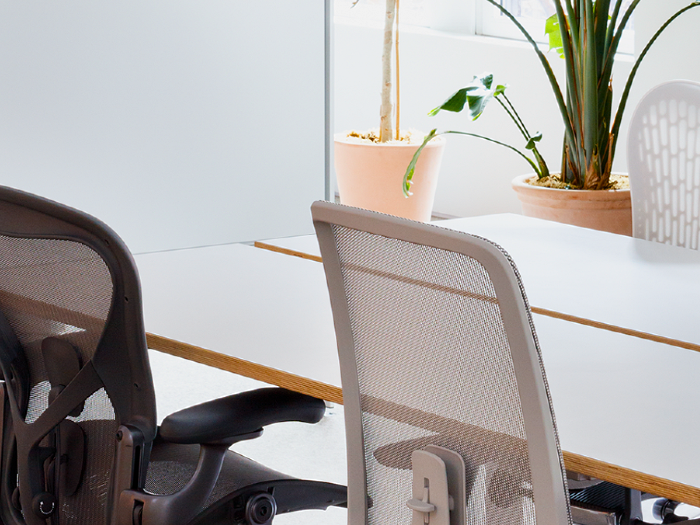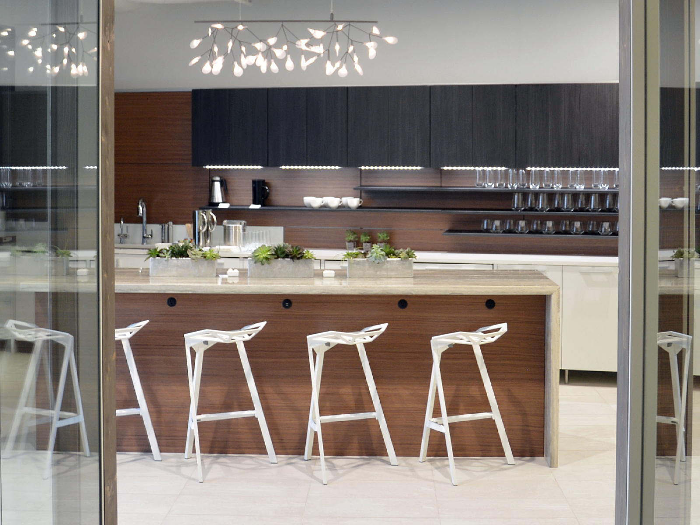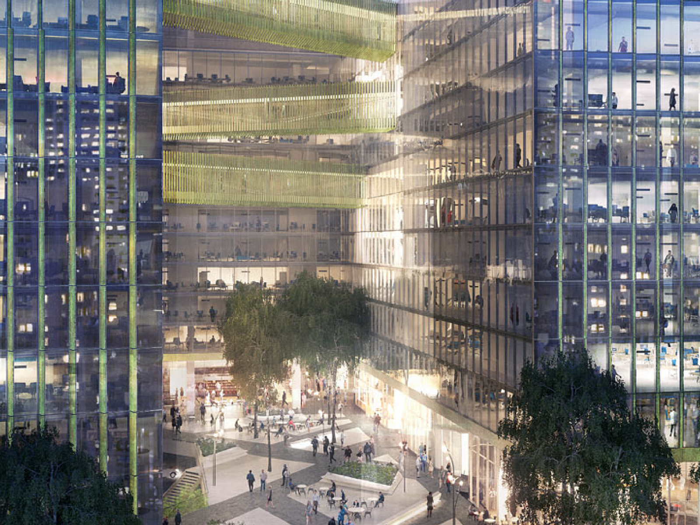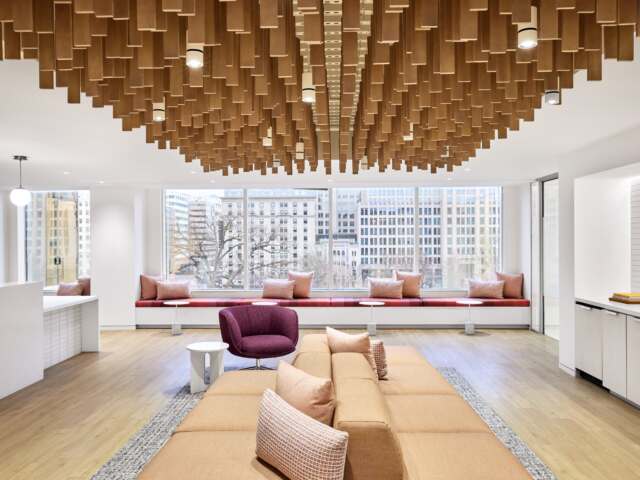Opening Up About Open Plan Offices
Is an open plan design really the optimum choice for creating efficient workplaces, and what does it take to do it right? Read more on Genghis Akay's (Sales Director at Planet Partitioning) thoughts on open office planning!
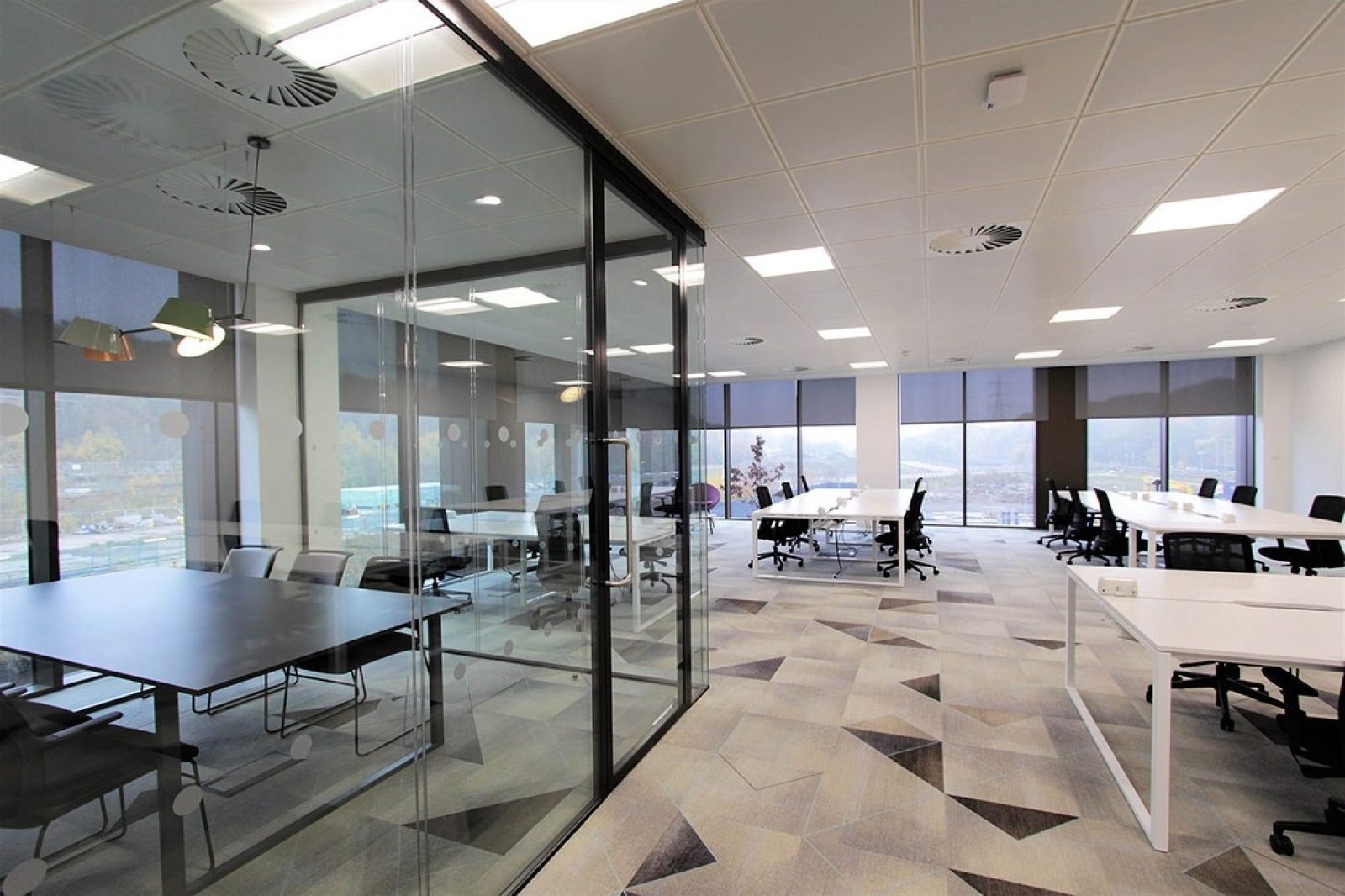
Genghis Akay, Sales Director at Planet Partitioning
Collaborative, flexible and spacious, the open plan office can ensure better communication between employees, increased productivity and have a positive impact on the health of occupants. It can also do the opposite, with poor design and layout leading to noise, distraction and a general unease amongst staff. Is an open plan design really the optimum choice for creating efficient workplaces, and what does it take to do it right?
A 2018 study by Harvard researchers Ethan Bernstein and Stephen Turban suggested that open plan spaces stifle collaboration by reducing face-to-face interactions whilst increasing the use of phones and email. The authors suggested that “Rather than prompting increasingly vibrant face-to-face collaboration, open architecture appeared to trigger a natural human response to socially withdraw from officemates.”
Another study, “When the walls come down – How smart companies are rewriting the rules of the open workplace” by Oxford Economics supports this theory. It claims that open plan offices are meant to encourage collaboration and contribute to a collegial workplace culture, but they also come with serious drawbacks like noise and distraction. To understand these issues, Oxford Economics conducted a survey of more than 600 executives and employees to better understand what works for staff and what doesn’t when it comes to open plan layouts. The survey also looked for disconnects between workers and their managers.
The report found that the biggest issue was around noise and distractions, created as a result of open plan working – when asked to rank what was most important to employees, the ability to focus and work without interruption came out top. When asked to rank considerations when designing their organisation’s office space, minimising distraction from excessive noise inside and outside the office was bottom. So, this raises the question, how do you get the design right?
In the design of co-working spaces, it is crucial to achieve the right mix between open and private areas; not only to facilitate employees’ different working styles, but also for the sake of a space’s acoustic performance. Poor acoustics can have a negative effect on employees, and the mental stress associated with poor acoustics is astonishing. When people stop work due to being interrupted, it can take, on average, close to 27 minutes to return to the same level of concentration. This is why it’s so important to get the balance right between collaborative and open agile spaces, and the more enclosed quieter areas which give people their own territory.
Many designers are familiar with the demand: ‘I want a soundproof office’, when in reality there is no such thing. Background, white noise is always inevitable, when actually it’s about getting people to think about using ambient sound to mask unwanted noise. It is important to achieve privacy, rather than creating a place where it is too quiet, as no matter what space, there will always be a degree of flanking sound.
Glass office partitioning enables a design team to create a layout that provides privacy without compromising the open plan aesthetic. Along with glass doors, partitioning offers exceptional acoustic performance, giving the designer the tools to create secure areas for sensitive or confidential discussions without compromising the seamless transparency desired by designers who want glass. These partition panels can also be tinted, with special films designed to ensure screen privacy without jeopardising the overall flow of the space.
There is no right and wrong answer to the question of open plan or cellurisation of offices. It all depends on the space, the business and its culture. The other thing to remember is that we all work in slightly different ways – some love open plan, others find it distracting, and some would prefer a mixture of both.
The pendulum of open plan versus cellurised working will no doubt continue to swing as trends change and working practices evolve. However, the management of acoustics is the one constant that needs to be considered for every workplace design. We can’t always control distractions, but we can help to manage noise – that will at least be music to some people’s ears.

